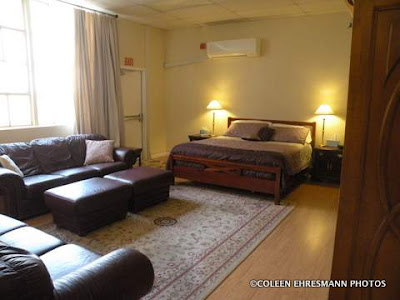The last class graduated in 2000. It was sold in 2003 by the Magma Copper Company for $1.00 to Elijah and Marjorie Cardon, and partner Berdelle Jarvis. The school is not on the historical registry, but the outside of the building has been preserved.

When the Cardons returned from a 2 year missionary trip to East Germany in 2009, they began to remodel the high school as their personal home.

the owners' bedroom suite
wall wardrobes from Caesar's Palace in Las Vegas
(all the furniture in the school has come from
hotel liquidation sales and antique stores)
this area used to be the teacher's lounge
the girls' lavatory has become
a powder room, dressing room, and closet

the owners' private library in a former classroom
the chalkboards and floor are original

the sitting and receiving room of the owners
formerly the chemistry room
doll collection of Elijah's aunt from travels and
mission trip locations in glass cases along the far wall

one of the 2 guest suites we saw
each has a queen bed and sitting area,
large bathroom and a small kitchenette
and its own private outside entrance
long canvas drapes keep out the sun and are thermal insulators

high school gymnasium
used for youth retreats and during training sessions

another guest suite just off the large gymnasium
was the former recruiting office
has its own outside entrance, AC, foyer and kitchenette

remodeled girls' lavatory off the gym
and part of the guest room

more of the guest room bathroom

We did see some other remodeled rooms on the tour, about 10 stations in all. Beginning in 2011, the Cardons hosted youth conferences and retreats. They have provided overnight housing for 50 conferences averaging 250 youth per event, hosting about 10,000 kids. The youth on retreat donate their time and skills for Superior community projects. So on occasion, the school rooms and hallways still ring with the noise of high school kids.
The Home Economics room (kitchen) is the storage and prep area for retreat meals. The sewing room across the hall is used as a conference and meeting room during retreats.

The high school has also hosted the Superior Prickly Pear Festival (held in August), the Superior Hall of Fame, firefighter training and many high school reunions. In fact, the day we were there, about 20 Superior firefighters entered the building before us and disappeared somewhere. The lower level of the building is rented to a heavy equipment contractor. Another old building with a new life and purpose.
Next blog post will be the private homes we toured during
the Superior Home Tour
Love this. Last year I toured an old school in Globe on their home tour that is now a B&B. Love what they have done also. Can't wait for the next chapter... Sherry
ReplyDelete