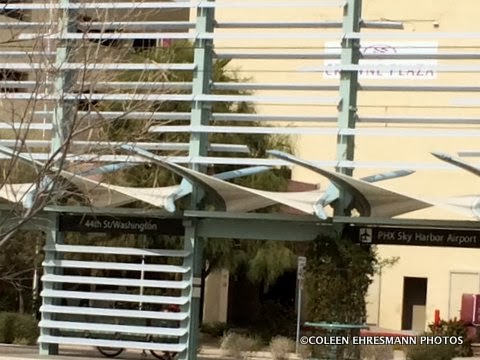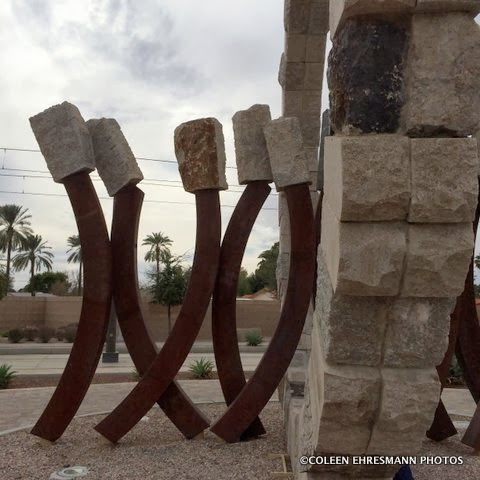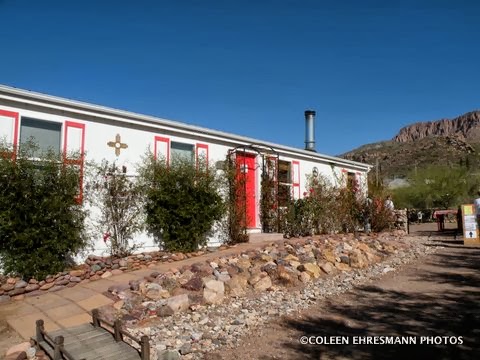
Interesting sculpture at our first stop


A close-up of the welded metal

ASU stadiums at the next stop

Hubby & Bernie located that cache

Our ride for the day

Waiting for the next train

Airport Station: I thought the station canopy looked like airplanes

Tribute to Navajo Code Talkers statue,
another of our cache stops today

The building was built of granite from Brazil

Another interesting sculpture and cache location


Another sculpture in a park downtown Phoenix

Flowering bushes in the park

Nice to see blossoms on January 31st

Maroon and gold ASU building

And then to cap off a fun, successful day...

A Harp and a Blue Moon

Shepherd's Pie

Fish and Chips



































