When we visited the Pettigrew Home and Museum with the grandkids I selected a couple of brochures to take home and read later. One of the fliers advertised a Sioux Heritage Museums Alliance 2022 Historic Homes Tour, a fundraiser for the Siouxland Heritage Museum Alliance. I asked our FDIL and FGD if they would like to go with me. They would and we did.
There were 4 private homes and the Pettigrew Home & Museum on the tour. All the homes are in the Cathedral Historic District. Since Miss W loves seeing old homes and all the stuff that may have been in period houses, I was certain she would enjoy the tour. Our FDIL worked with the owner of one of the homes doing research and selecting period items to replace the not original to the house items like door knobs, light fixtures, and paint colors. So all three of us had a personal connection to the event.
The Colonial Revival home was built for John Kelly & Elizabeth Haughton. They had moved to Sioux Falls in 1889. John was the founder and president of the Sioux Falls Produce Company.
Colonial Revival style emphasizes symmetry with a prominent front porch, balanced windows...
...decorative
dentils and prominent roof dormers.
The most unique item I noticed was the leg lamp from
A Christmas Story being proudly displayed in the window in one of the two front rooms in the home.
This home was not on the tour this year, but we walked by several times so the camera just took note. It is a Tudor Style home built in 1912.
Shingle Style home characteristics are an asymmetrical facade, steeply pitched roof, and areas of siding consisting of wooden roof shingles. It was built in 1893.
The house was built for Fred & Belle Holister in 1893 and sold to Waldo & Maud Sharp, president of Security National Bank and owner of a grain elevator company.
This home had lovely old light fixtures.
I am assuming they were original to the house because of their uniqueness.
Folk Victorian houses tend to have square, symmetrical shapes with el-shaped projections. But they share (with Queen Anne) characteristics such as a prominent front-facing gable, porches with spindlework, brackets under the eaves and ornate trim.
When George Adkins, a local stone mason, built this house in 1888 it was not built on this lot at this location. It was moved in 1908 to its current location in the historical district. The rooms are smaller in this home.
embossed wall covering
windows in the front room
post office mailboxes built into the wall bookcase
A hardware store nut and bolts storage & display case is the base of the dining counter in the kitchen. This home also had a butler's pantry as did the previous two homes.
George and Marguerite Perry built this Dutch Colonial Revival house. Marguerite lived in the home until her death in 1945. This house is undergoing major renovations by its owner. This is the house FDIL has had a personal connection.
Some Dutch Colonial Revival features include a gambrel roof similar to a barn's roof, dormer windows, flared eaves and some columns along the front doorway with gambrel portico.
George Perry was vice president of the Minnehaha National Bank and was also involved in real estate, the East Sioux Fall quarries, lumber yards and grain elevators.
The marble fireplace has been brought back to its original look. The home is not furnished at this time.
the front entrance of the Pettigrew Home
Cake, lemonade and water were served at this location during the tour of homes.
It was also the location for a carriage ride.
Cooter & Gino getting some attention from FGD & FDIL
a great ending to a lovely evening with these two beauties



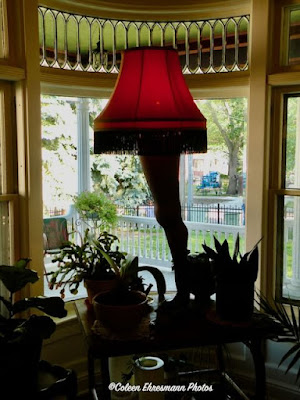
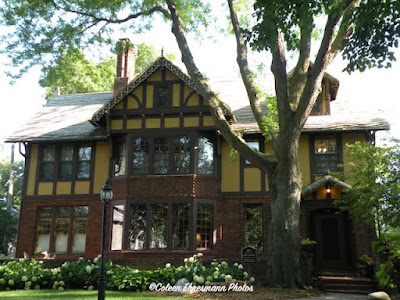





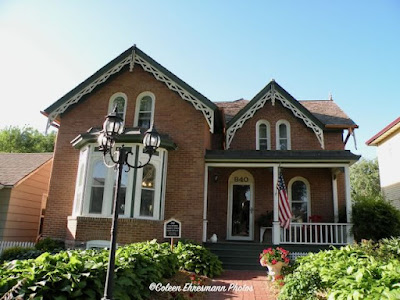


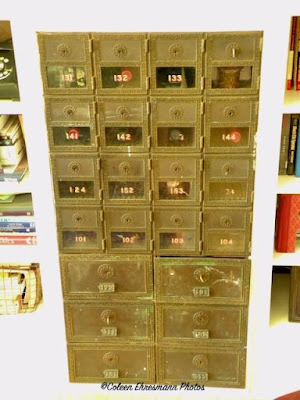






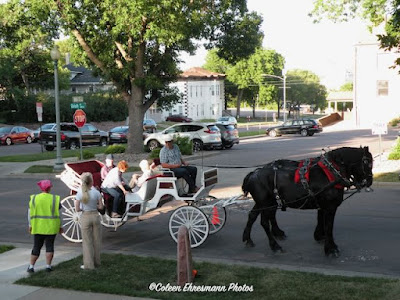
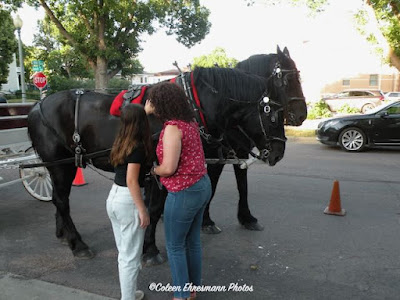

No comments:
Post a Comment
Thanks for your comments!