Our group in 2000 had a tour guide who explained what we were seeing, who may have lived in the dwelling, etc. We did not purchase the audio for Herculaneum because of the amount of time we had to explore.
our view of the ruins from the walkway just inside the entrance arch in the first picture
Herculaneum was a wealthier community than Pompeii. It was a seaside retreat for the Roman elite, as reflected by the extraordinary density of luxurious houses featuring lavish use of coloured marble cladding. ~ Wikipedia
This view gives an idea of the many levels of the city. The fornici is in the fore ground. It is the boat houses near the ancient shore.
a black and white mosaic tiled floor
a close-up of the wall paintings is in the next photo
Although the origins of the city and how far it dates back to are a little ambiguous, we know that it was a trading hub because of its proximity to the Gulf of Naples. The village was predominantly owned by the Greeks before it became a Roman city in 89 BC after the Social War. In 79 AD, after the eruption of Mount Vesuvius, Herculaneum got buried under 20ft of ash and was undiscovered till 1709. While remnants of the city were found during earlier earthworks, the actual city was discovered in 1709 when workers were digging a well. Regular excavations began in 1738 and since then luxurious houses, papyrus scrolls, and even perfectly preserved food have been found on the site. Funds have been allotted to preserve the parts of the village that have already been uncovered, and excavation has been put to a halt for now. (I am not certain that last sentence is accurate.)
this floor is a black and tan tile
Remember the nuns we saw at the train station in Naples? They were at Herculaneum touring, just like us. They took a different train and got there before we did.
a decorated niche in one of the houses we entered
one of the side streets, just wide enough for a cart
sloped for drainage
This is the perfect picture to show the columns were made of layered thin bricks and the covered with plaster.
Our tour guide in Pompeii called this the first McDonalds. These were little food shops near the theaters and other public buildings offering food options to those who passed by. Notice the marble counters. There would also be an oven in the work area. And I think this "McDonalds" was also near one of the water reservoirs or wells. While we were walking by, a gentleman showed us a video his company is making using AI to show how this area may have been used and by whom.
This would also have been the residence of a wealthier person. The columns held an upper level. The sunlight on the painted walls was very captivating.
a recovered statue
When the volcanic eruption threatened to kill the people of Herculaneum, many villagers tried to escape through the warehouses, but in vain. In 1980, around 300 human skeletons and artifacts were found here.
There may have been between 2000 and 3000 residents in Herculaneum. Another source said 5000. Much of the ancient city has not been discovered because is is covered by Ercolano and the resources needed to continue the work are not readily available.
The fornici were the port warehouses (also used to shelter boats) located along the beach that was about 500 meters closer to the city in Roman times. In 1980, 300 human skeletons were unearthed here belonging to residents attempting to flee the eruption in 79 AD and killed by the scorching clouds of toxic smoke and ash created by the volcano. Along with their remains and personal objects like jewelry and coins, a nine-meter long Roman ship with skeletons of the rower and a soldier with his belt, two swords, chisel, and purse with coins were found.
one of several intact three story houses of a prominent resident
another mosaic tiled floor with marble inlays
remains of a marble floor
This statue and a similar one were recovered from a luxurious house in the ancient village most likely owned by an old man with great regard for serenity, not pomp. The name is derived from the sculpture of the deer that stood in the home park. The house would have opened up to a beautiful view of the Gulf of Naples.
I believe this is the back wall at the highest level of the town.
this was a community well or water tank or reservoir
there were several throughout the recovered ruins
This is a pool that collected rain water through an opening in the roof. (The roof hole is now covered to protect what has been recovered. It looks like a skylight now.) This was a room of a wealthy person as the pool was in the entrance to the home.
the rich, rich colors are amazing
the ceiling of the archway in the picture below
This archway may have been the main entrance to the city because it was along the widest street and at the highest end of the city and across from the college and the bath house.
Hall of the Augustals
This square structure was the seat for the College of the Augustales, a cult of free men devoted to Emperor Augustus. There are magnificent frescos of Greek gods on both walls. The skeleton of the building’s custodian was discovered on his bed, probably waiting for his death from the eruption.
Termae or Men's Baths
this would be the changing room or locker room
the bath was next to it
The Terme Centrali or Central Baths trace their origins back to the 1st century BC and were excavated in 1931. The bath was divided into areas for men and women, with changing rooms, wall niches to store clothing, and hot and cold rooms.
Visit Pompeii has a picture of one of the three bath houses in Herculaneum. It is a better photo than the one I took.
narrow small stone steps to reach the upper level
gardens and green spaces
the fruit tree, but we do not know the kind of fruit







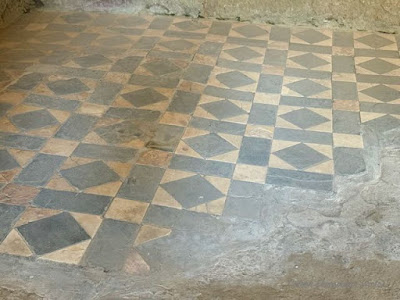
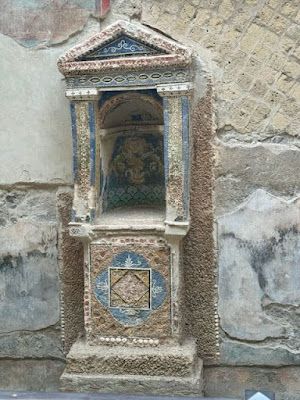


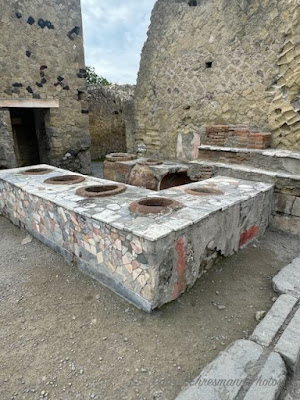
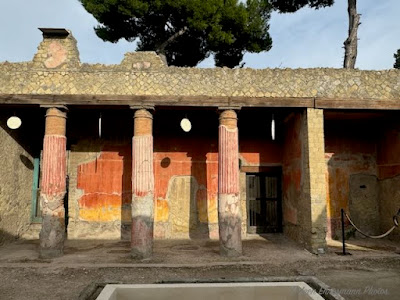



















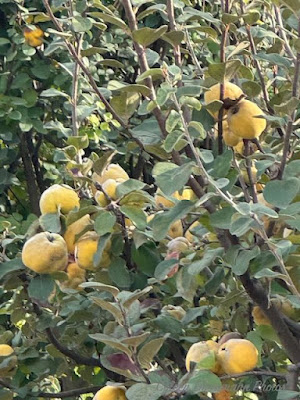
No comments:
Post a Comment
Thanks for your comments!