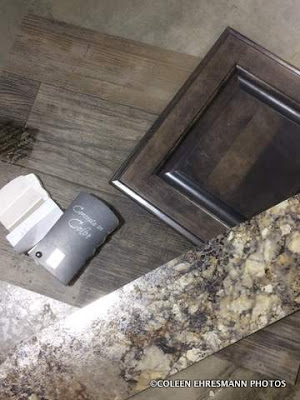
guest bedroom on main floor

kitchen, dining and living space
sliding doors to a 10x10 deck

master bedroom

looking from the sliding doors to the kitchen wall

doorways to L-R: laundry, pantry, master bedroom

doorways to L-R: guest bedroom, coat closet, guest bathroom
basement

on July 13th, the basement was one large open space
except for this storage, utility room


accessories I had chosen the week before

during the week, the basement was being framed
family room and
bedroom, bathroom, bedroom on the other side of the wall
We checked the house every trip or usually once a week since then, hoping to see something happening. On August 2nd the sheetrock for the basement walls had been delivered and the shower/tub had been installed in the bathroom.
Between August 2nd and August 17th, the sheet rock was put in place, the walls and ceilings in the basement were textured and then nothing until last week.

the doors, woodwork and cabinets were delivered to the garage
And then when we stopped on August 28th to show the home to some friends...

kitchen counter

kitchen island

bathroom counter tops
and all the paint, hardware, light fixtures, etc.
It was fun to see all the stuff in the garage as I did not remember all the colors I had selected.
I expect (because all the windows and bathtubs are covered in plastic) the house will be primed and painted sometime soon. We did see the roll of flooring for the bathrooms and laundry. The carpet has not arrived nor has the kitchen/dining room flooring. It is getting very exciting to see the stored things in the garage. Hopefully, some of it will make it into the house soon! That will also mean our trips to check on things will be curtailed as it nears completion.

our town house


Looking great!
ReplyDelete